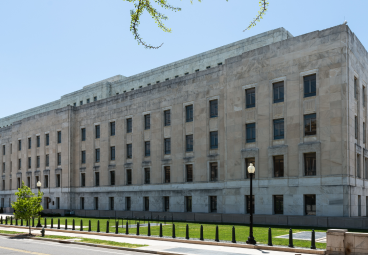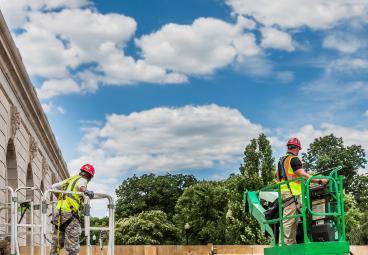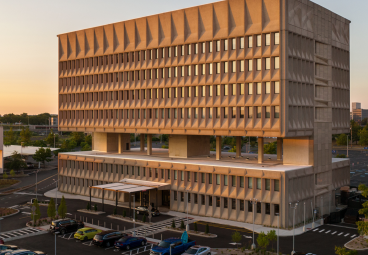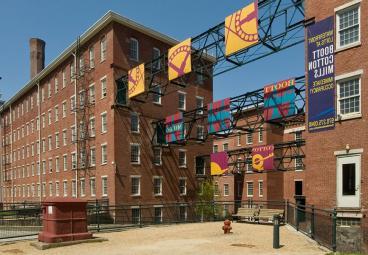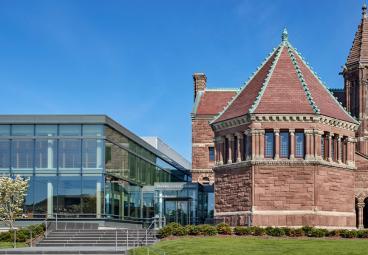Maryland Department of General Services
Annapolis Post Office Restoration
Project Overview
> Listed as a contributing resource in the National Register Annapolis Historic District, National Landmark Colonial Annapolis Historic District and is eligible for listing on the National Register of Historic Places
> Achieving significant renovations and modernization to meet current needs, while also targeting LEED Silver Certification
> Full laser scan of building façade to identify voids; corrective measures include repointing of the masonry, repair of flaking concrete and limestone elements and a full cleaning of the brick
The Annapolis Post Office, originally built in 1901 by the U.S. Treasury Department, is a Georgian Revival style building that skillfully blends classical design with architectural elements common to the Annapolis area. The building received significant additions in 1926 and 1939, and saw minor renovations and ADA upgrades over subsequent decades. The façade is richly-detailed with patterned-brick, carved stone swags, keystones and quoined corners above a limestone base, while the interior spaces feature heavy oak paneling, ornate moldings and classically carved details, terrazzo flooring and marble wainscoting. Until 2015, the historic space was used as the operations headquarters for the Annapolis Post Office. Following the comprehensive renovation and restoration, the old Annapolis Post Office will be incorporated into the Annapolis Legislative Complex and utilized as State office space.
As part of the overall renovation and restoration of this historic local landmark, the Post Office will see the restoration of the building exterior, including the repair/replacement of a wood-framed cupola; abatement of hazardous materials; ADA improvements including the installation of a new elevator; the installation of fully modernized HVAC, electrical and plumbing services; a new roof; and a full tenant fit-out. All construction activities will be completed on a fast-track schedule to avoid summer months and the significant tourist population that frequents downtown Annapolis.






