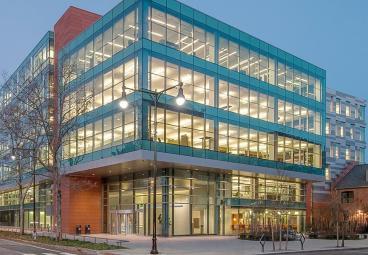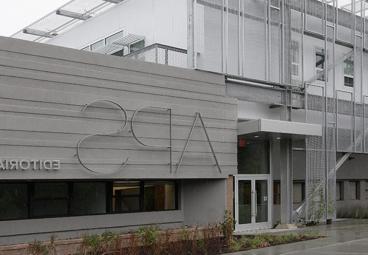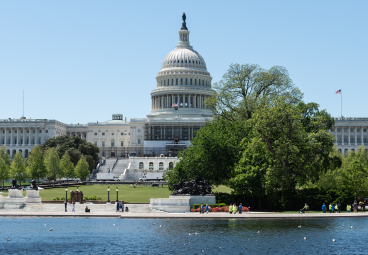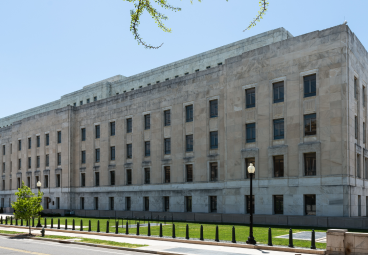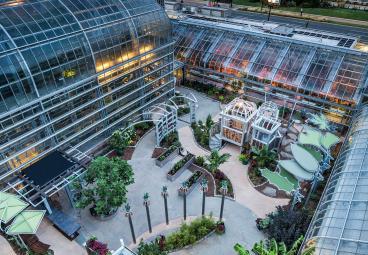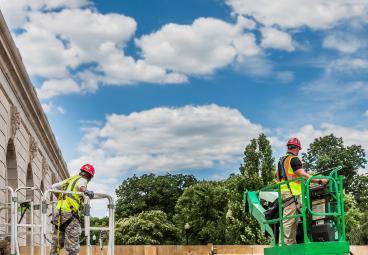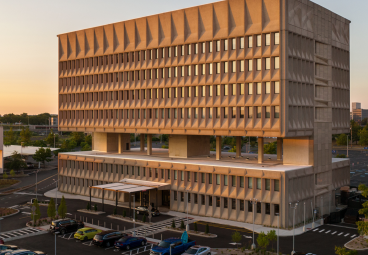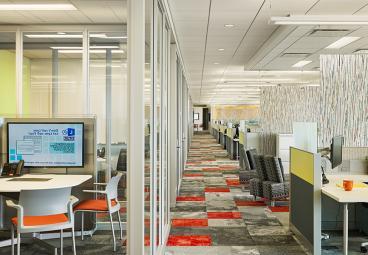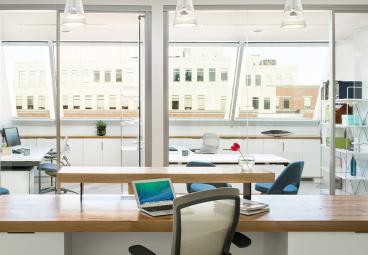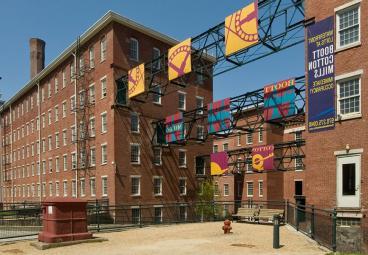Embassy of the Swiss Confederation in the United States, Federal Office for Buildings and Logistics
Embassy of Switzerland Chancery Office Building Renovation
Project Overview
- Removal and re-skinning of the existing building façade, including the installation of new windows and curtain wall
- Extensive renovations in close proximity to the Swiss Ambassador’s residence
- Integration of a new elevator in a historic building
The Chancery Office Building, one of the earliest Modern-era embassy buildings in Washington, DC, was designed by William Lescaze, a Swiss-American Architect, and constructed in 1959. The composition of pavilions linked by a glass hall was emblematic of Lescaze’s functional approach to architecture.
Renovations of the 31,766 sq. ft. historic Chancery Office Building included removing and replacing the existing façade, improvements to main entrances and pedestrian pathways and installation of new windows and curtain wall. Interior scope required lead paint and asbestos testing and abatement, installation of new M/E/P/FP systems and an elevator, along with bathroom renovations. All work was performed on the grounds of the active Swiss Embassy and near the Ambassador’s residence, requiring stringent security protocols and planning, detailed logistics and phasing and constant communication with the client team.






