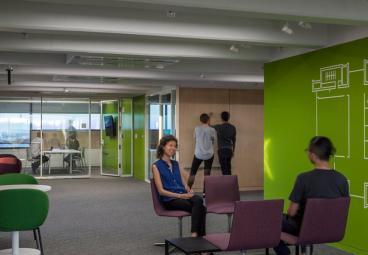Evergreen Charter School
New Charter School
Project Overview
- Inclusion of a green roof with outdoor gardening space and a glulam mass timber rooftop cafeteria with natural light and views
through glazed storefront walls - Utilization of a structural steel frame with CLT Engineered plank deck construction, including low-carbon mass timber components for the
exterior sun shades and fins to maximize sustainability - Installation of energy efficient HVAC systems for long-term sustainability
Evergreen Charter School is expanding its capital program, operation and services to include a new high school structure in Hempstead, NY. The new building is a response to the school’s program growth and projected enrollment number. The new school will ultimately serve grades 7-12.
The building will include 30 classrooms in addition to shared spaces between the grades such as science labs, art/innovation labs, a library, music/orchestra rooms, breakout rooms, multi-purpose cafe, kitchen and gymnasium. The Evergreen Charter School is one of the six winners of the Softwood Lumber Board (SLB) and United States Department of Agriculture (USDA) 2022 Mass Timber Competition. This project is being built to LEED Gold Certification standards.
















