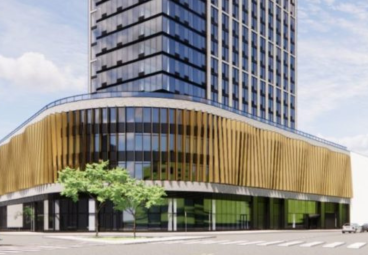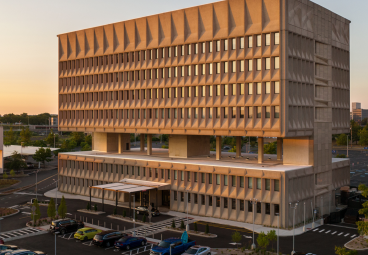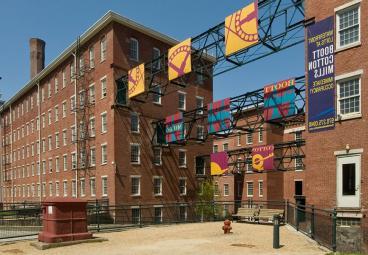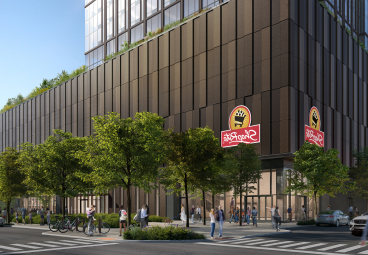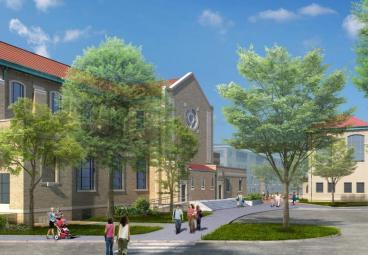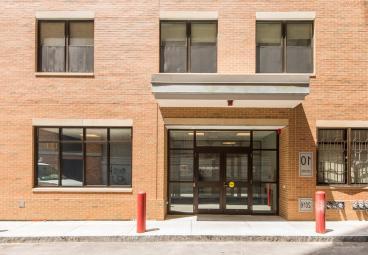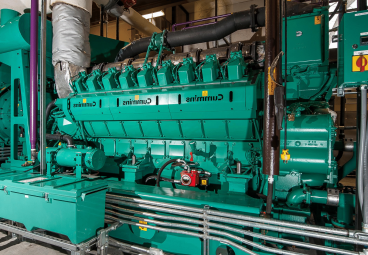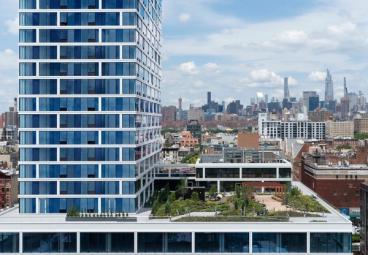Cambridge Housing Authority
Millers River Apartments Retrofit
Project Overview
- Deep energy retrofit of dated building infrastructure to improve overall efficiency
- Management of a full roof replacement, façade skinning and new infrastructure installation
- Complex phasing, safety and communication plans in place to safely and efficiently conduct work around elderly building occupants
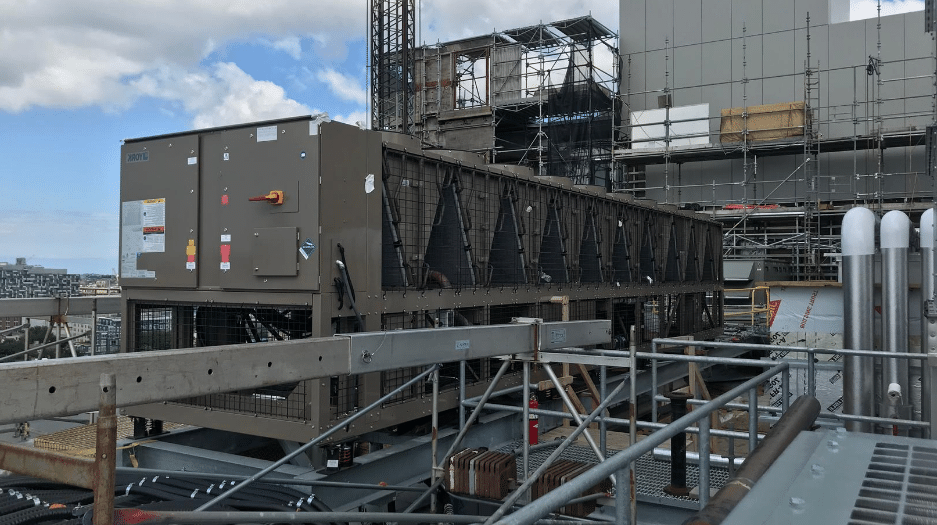
Millers River Apartments is a 19-story apartment building featuring 297 low-income, senior and respite housing units. The high-rise has gone largely untouched since its original 1970’s construction, calling for a deep energy retrofit and renovation of the dated building infrastructure, with a significant goal being to improve the building’s systems and thermal efficiency. Individual units and common areas are being revitalized, and the exterior is receiving a full roof replacement and total reskinning of the façade, which requires the removal of existing balconies to increase unit square footage.
Because of the apartment complex’s thermal load needs, a 125 kilowatt (kW) trigeneration system is being installed. Hot water from the engine supplements the building’s heating needs, while the installation of a 600 MBH hot water absorption chiller supports cooling needs. The new heating plant features hot water boilers and indirect water heaters for domestic water, and the cooling plant features a high-efficiency 325 ton air-cooled chiller. To increase resident comfort, the building envelope is also being refitted to provide more insulation, and each apartment now features a four-pipe fan coil system. LED lighting is being installed throughout the building in lieu of the existing halogens and fluorescent lights.


