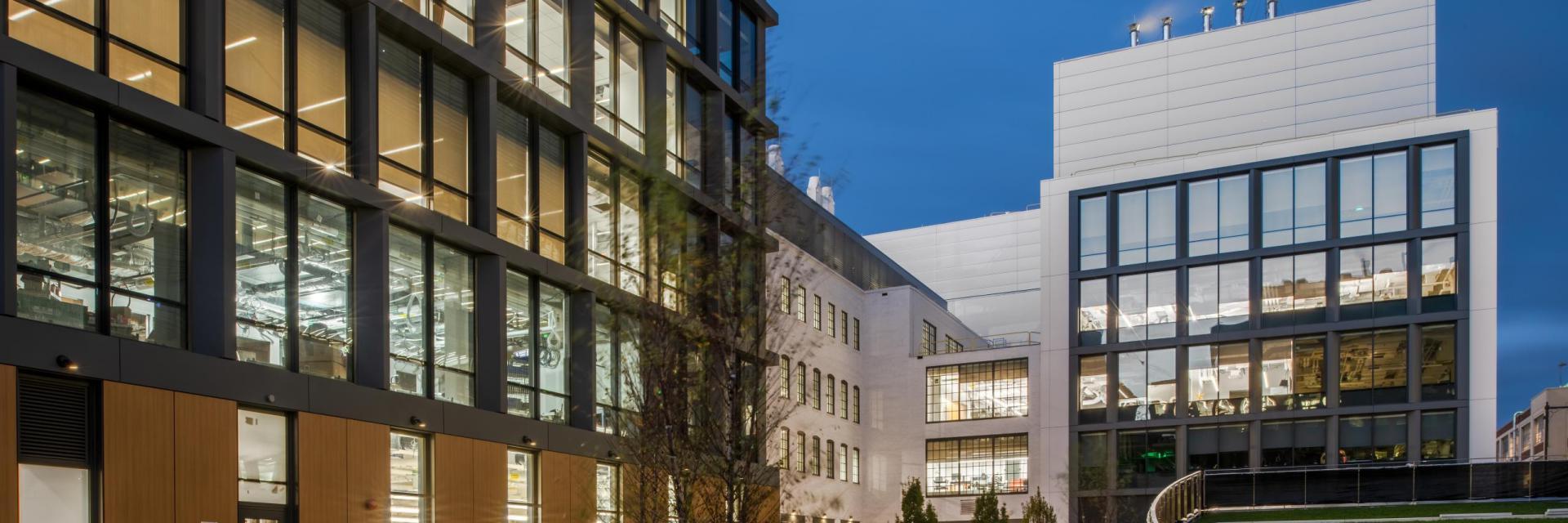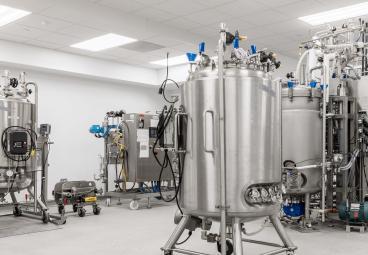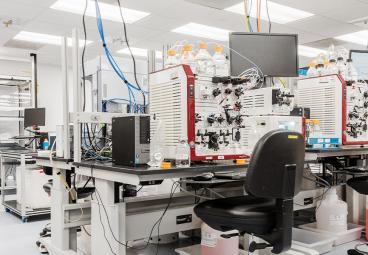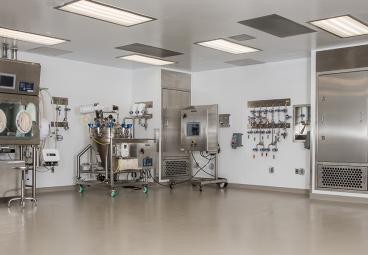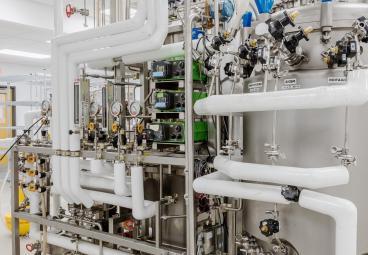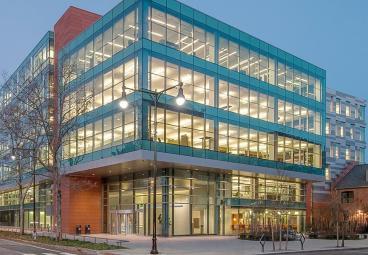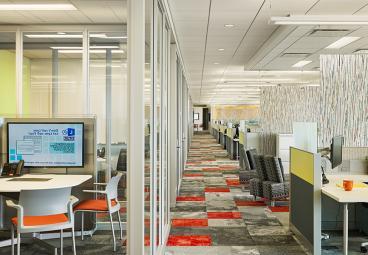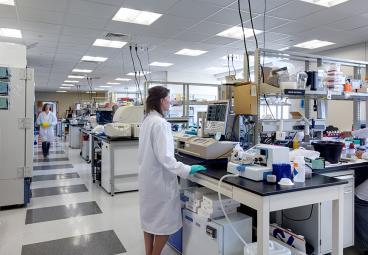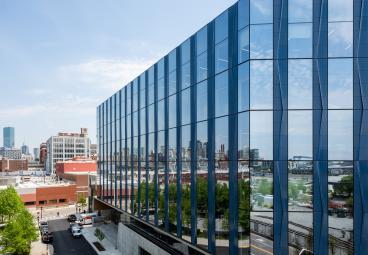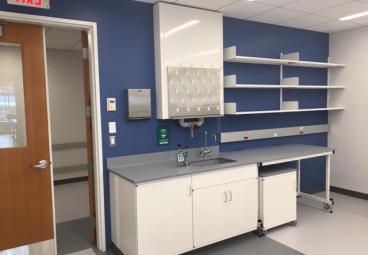MITIMCo
The Engine, Bio/Tough Tech Incubator Space
Project Overview
- Extensive model coordination and design for routing new M/E/P systems to accommodate lab equipment integration into an existing concrete structure
- Preservation of an existing historic building façade and structure to allow undermining below-grade garage and new concrete building
- Top-down construction method for four-level underground parking garage to accelerate schedule and support site logistics

Redevelopment of two office buildings into a multi-tenant commercial lab building with ground-floor retail space. The existing buildings—originally built in 1910 and spanning an entire city block—received full façade restorations, structural and interior demolition, new M/E/Ps and a new rooftop mechanical penthouse with a screen wall.
Several smaller structures located between the existing buildings were demolished as a part of the project—with the exception of 170 ft. of historic façade, that was preserved and structurally braced during the early phases of construction. Following the wall’s structural bracing, four stories below-grade were excavated, requiring extensive abatement, shoring and bracing, to support a new, 165-car cast-in-place parking garage. A 80,400 sq. ft. addition was erected, incorporating the preserved façade—and serves as the new entrance to the complex.
The core/shell was fit-out to accommodate The Engine, a MIT-powered venture firm, that provides incubator space for start-ups pioneering technology in the biotech, medical device, manufacturing, clean energy, robotics and software industries. The interior features three major program areas—biology and chemistry labs, office and administration areas and flexible makerspace with a machine shop, electronics and rapid prototyping capabilities.

