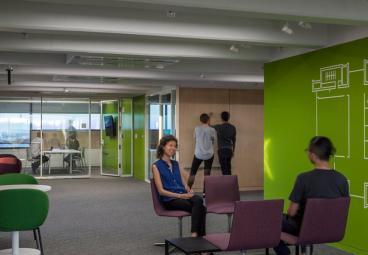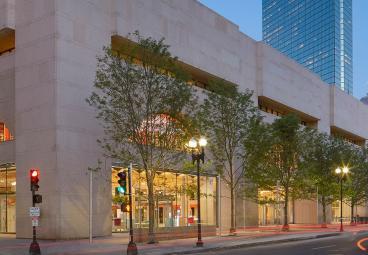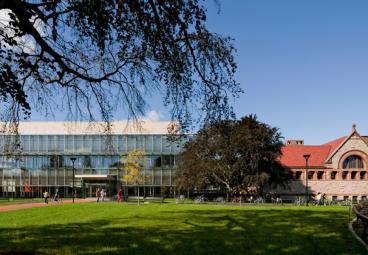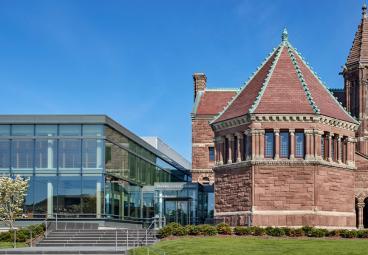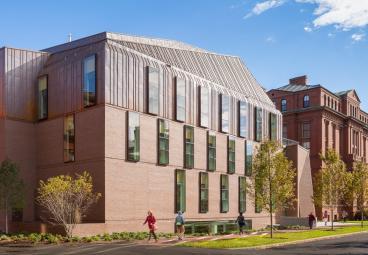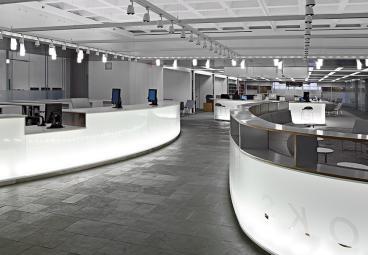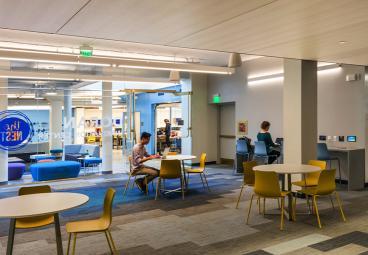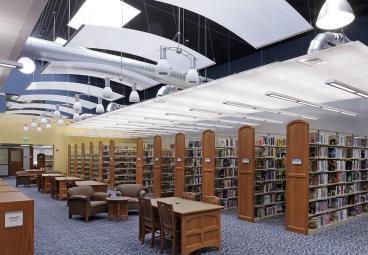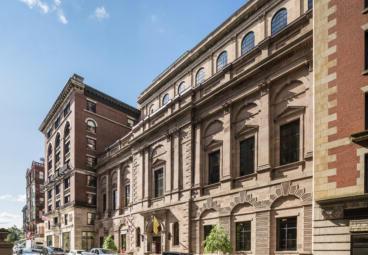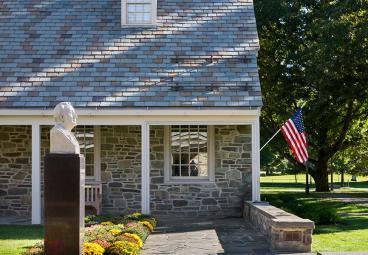DC Public Library
The Lamond-Riggs Library
Project Overview
- Collaborative design-build process with significant community input
- Construction of an interim library on-site to provide functional library services throughout the project
- High-performance design and construction to LEED v4 Gold certification
The new Lamond-Riggs Library is a critical part of the DC Public Library’s (DCPL) “Know Your Neighborhood” strategic plan, which aims to significantly increase membership and attendance to its library facilities. The library actively sought input through meetings, surveys, focus groups and online feedback, which drove key design decisions early in conceptual design. The design reflects the community’s goals to create a welcoming place of learning, technology, and community. The new building houses a range of flexible spaces, collaboration spaces, meeting areas, and seating areas for all ages.
The construction of the new Library consisted of 23,000 sq. ft. over two levels. Major features of the building include the exterior patio section on the ground level and balcony on the second level. The Library design allows for plenty of natural light entering the building, partially shaded by a custom panelized screen wall along South Dakota Avenue. A 3,000 sq. ft. interim library was built for use between the demolition of the old Library and construction of the new.







