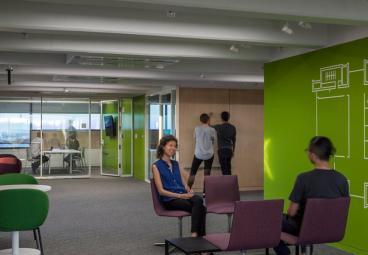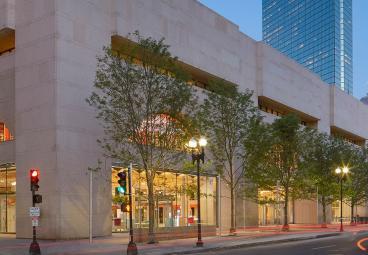Harvard University
Tozzer Anthropology Consolidation Project
Project Overview
- Managing a complex renovation and expansion project in very close proximity to occupied Harvard buildings
- Re-skinning and vertical expansion of building originally constructed in 1973
- Advanced levels of sustainability to achieve LEED-NC Gold target, including the installation of a chilled beam system
The goal to create a vibrant new consolidated center for the Department of Anthropology required a bold scheme to repurpose and expand the existing Tozzer Library, designed by Johnson and Hodvelt in 1973. The lower two floors continue to house the Tozzer Library, while the upper floors are dedicated to the Social Anthropology program along with faculty offices, administrative support spaces, classrooms, project rooms and collaborative meeting spaces. In keeping with Harvard’s campus-wide sustainability initiatives, the project was designed for LEED-NC Gold certification.
The expanded building, located in a high-profile site adjacent to occupied Harvard buildings, required an advanced level of logistics, safety and mitigation planning to minimize campus impacts. The complex scope of work included the gut renovation of the interior, the reskinning of the façade and the integration of a two-floor vertical addition providing 10,000 sq. ft. of additional program spaces. The project also involved the installation of all new building systems, including a chilled beam system.
















